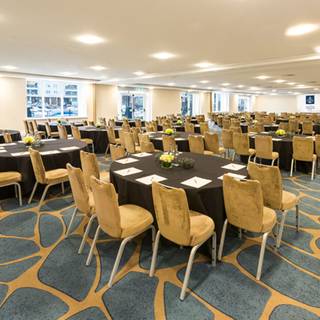
Private Dining
The Anchor by Chelsea Harbour Hotel
Luxury 5 star all-suite hotel set in an stunning riverside location with spectacular views of the marina. All of our 11 meeting rooms feature natural daylight, and are perfect for private dining, boardroom meetings, medium to large-scale conferences, product launches, private parties, exhibitions, Christmas & summer parties, weddings and more ranging from 6 people - 600 people. At our Anchor Bar & Restaurant, guests can enjoy a wide variety of refreshments, including Afternoon Tea with a glass of Champagne indoor or outdoors on our terrace overlooking the Harbour.
Restaurant Information
British, Mediterranean, Cocktail Bar
£££
Maximum Capacity: 600
British, Mediterranean, Cocktail Bar
£££
Maximum Capacity: 600
Private dining options
Luxury 5 star all-suite hotel set in an stunning riverside location with spectacular views of the marina. All of our 11 meeting rooms feature natural daylight, and are perfect for private dining, boardroom meetings, medium to large-scale conferences, product launches, private parties, exhibitions, Christmas & summer parties, weddings and more ranging from 6 people - 600 people. At our Anchor Bar & Restaurant, guests can enjoy a wide variety of refreshments, including Afternoon Tea with a glass of Champagne indoor or outdoors on our terrace overlooking the Harbour.
Private Dining Room
12 Seated
Located on the lobby level and features a glass wall offering views of the Long Gallery. In addition to the natural daylight the room also features air-conditioning for additional comfort. The room is 355 square foot and can accommodate up to 12 guests for the perfect boardroom meeting or sit down lunch or dinner. Ideal for hybrid meetings.
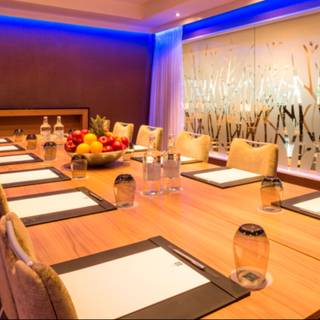
Executive Boardroom
16 Seated
The Executive Boardroom is located on the Penthouse Floor and boasts floor to ceiling windows overlooking Chelsea Harbour and the River Thames. The room also features air-conditioning for additional comfort and has access to the adjacent alfresco terrace with views of the London skyline. The Executive Lounge can be used as a breakout room and features a fully functioning bar. The Executive Boardroom is 333 square foot and has wheel chair access.
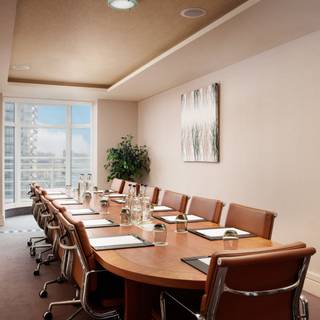
The Bridges Suite
100 Standing
80 Seated
The Bridges Suite Located on the 8th floor, also known as the Penthouse Floor. There is an alfresco terrace featuring spectacular views of the London skyline and the Harbour. The room is 1,442 square foot also features air conditioning for additional comfort. The room can be divided into two, having a meeting along with a breakout or meal room right adjacent.
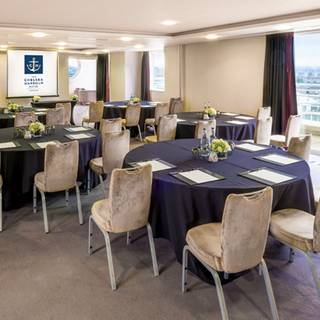
The Drakes Suite
300 Standing
180 Seated
The Drakes Suite is located on the lobby level and boasts a glass fronted wall with spectacular views of the Chelsea Harbour along with a private terrace access. The room is 2,690 square foot and can host up to 140 guests for a dinner dance. In addition to the abundance of natural daylight the air-conditioning allows for complete comfort.
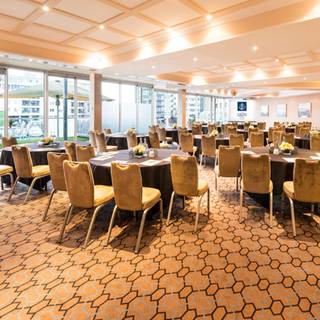
Grand Room
600 Standing
480 Seated
The Grand Room is located on the marina level and features floor to ceiling windows overlooking the Harbour. With an abundance of natural light the Grand Room is 6,684 square foot and can accommodate up to 480 guests for a sit down dinner. The Grand Foyer is available for a pre-drink reception or as a breakout room or your meeting. The room can be divided into three separate rooms accommodating medium sized groups.
